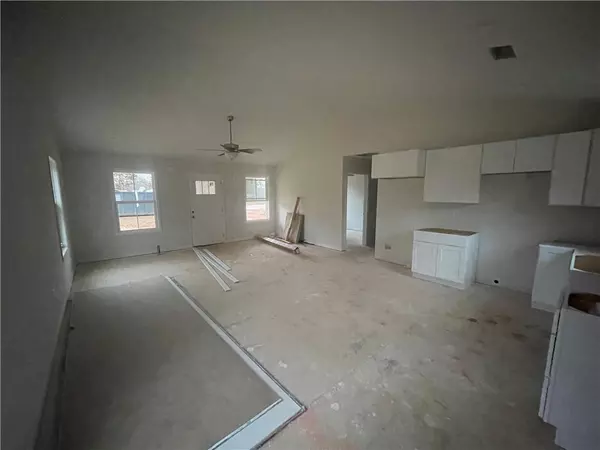
123 Jefferson RD West Union, SC 29696
3 Beds
2 Baths
1,092 SqFt
UPDATED:
10/09/2024 02:49 PM
Key Details
Property Type Single Family Home
Sub Type Single Family Residence
Listing Status Active Under Contract
Purchase Type For Sale
Square Footage 1,092 sqft
Price per Sqft $210
MLS Listing ID 20268583
Style Traditional
Bedrooms 3
Full Baths 2
Construction Status To Be Built
HOA Y/N No
Year Built 2024
Lot Size 0.570 Acres
Acres 0.57
Property Description
Location
State SC
County Oconee
Area 205-Oconee County, Sc
Rooms
Basement None, Crawl Space
Main Level Bedrooms 3
Ensuite Laundry Washer Hookup, Electric Dryer Hookup
Interior
Interior Features Cathedral Ceiling(s), Granite Counters, High Ceilings, Bath in Primary Bedroom, Smooth Ceilings, Upper Level Primary, Walk-In Closet(s), Walk-In Shower, Breakfast Area
Laundry Location Washer Hookup,Electric Dryer Hookup
Heating Heat Pump
Cooling Heat Pump
Flooring Vinyl
Fireplace No
Window Features Vinyl
Appliance Dishwasher, Electric Oven, Electric Range, Electric Water Heater, Microwave
Laundry Washer Hookup, Electric Dryer Hookup
Exterior
Exterior Feature Deck, Porch
Garage None
Utilities Available Electricity Available, Water Available, Underground Utilities
Waterfront No
Water Access Desc Public
Roof Type Architectural,Shingle
Accessibility Low Threshold Shower
Porch Deck, Front Porch
Parking Type None
Garage No
Building
Lot Description Not In Subdivision, Outside City Limits, Sloped, Wooded
Entry Level One
Foundation Crawlspace
Builder Name Reality Homes SC LLC
Sewer Septic Tank
Water Public
Architectural Style Traditional
Level or Stories One
Structure Type Vinyl Siding
Construction Status To Be Built
Schools
Elementary Schools Walhalla Elem
Middle Schools Walhalla Middle
High Schools Walhalla High
Others
Tax ID 161-00-07-065
Acceptable Financing USDA Loan
Listing Terms USDA Loan






