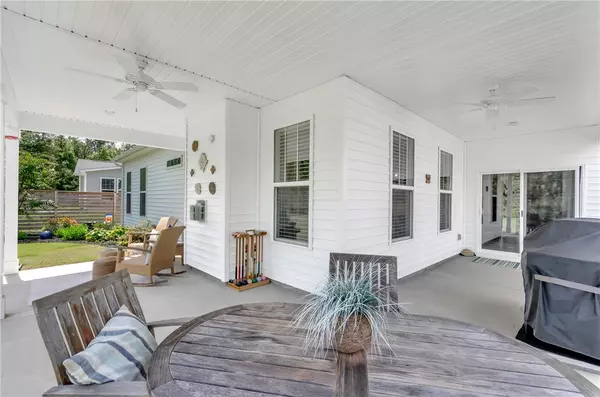
317 Fenwick DR Woodruff, SC 29388
3 Beds
4 Baths
2,347 SqFt
UPDATED:
10/10/2024 06:04 PM
Key Details
Property Type Single Family Home
Sub Type Single Family Residence
Listing Status Active
Purchase Type For Sale
Square Footage 2,347 sqft
Price per Sqft $181
MLS Listing ID 20280095
Style Craftsman
Bedrooms 3
Full Baths 3
Half Baths 1
HOA Fees $395/ann
HOA Y/N Yes
Year Built 2022
Tax Year 2023
Lot Size 8,712 Sqft
Acres 0.2
Property Description
Location
State SC
County Spartanburg
Community Common Grounds/Area, Playground, Pool
Area 560-Spartanburg County, Sc
Rooms
Basement None
Main Level Bedrooms 3
Interior
Interior Features Ceiling Fan(s), Cathedral Ceiling(s), Dual Sinks, Entrance Foyer, Fireplace, Granite Counters, High Ceilings, Bath in Primary Bedroom, Pull Down Attic Stairs, Smooth Ceilings, Shower Only, Upper Level Primary, Walk-In Closet(s), Walk-In Shower, Breakfast Area
Heating Forced Air, Natural Gas
Cooling Central Air, Electric, Forced Air
Flooring Carpet, Luxury Vinyl, Luxury VinylPlank
Fireplaces Type Gas Log
Fireplace Yes
Window Features Blinds,Insulated Windows,Tilt-In Windows,Vinyl
Appliance Convection Oven, Dishwasher, Gas Cooktop, Disposal, Gas Water Heater, Microwave
Exterior
Exterior Feature Porch, Patio
Garage Attached, Garage, Garage Door Opener
Garage Spaces 2.0
Pool Community
Community Features Common Grounds/Area, Playground, Pool
Utilities Available Electricity Available, Natural Gas Available, Sewer Available, Water Available, Underground Utilities
Waterfront No
Water Access Desc Public
Roof Type Architectural,Shingle
Accessibility Low Threshold Shower
Porch Front Porch, Patio, Porch
Parking Type Attached, Garage, Garage Door Opener
Garage Yes
Building
Lot Description Level, Outside City Limits, Subdivision, Stream/Creek, Trees
Entry Level One and One Half
Foundation Slab
Builder Name DRB Homes
Sewer Public Sewer
Water Public
Architectural Style Craftsman
Level or Stories One and One Half
Structure Type Vinyl Siding
Schools
Elementary Schools Reidville Elementary
Middle Schools Florence Chapel Middle
High Schools James F Byrnes High
Others
HOA Fee Include Pool(s),Recreation Facilities,Street Lights
Tax ID 5-43-00-201.01
Security Features Radon Mitigation System,Smoke Detector(s)
Membership Fee Required 395.0






