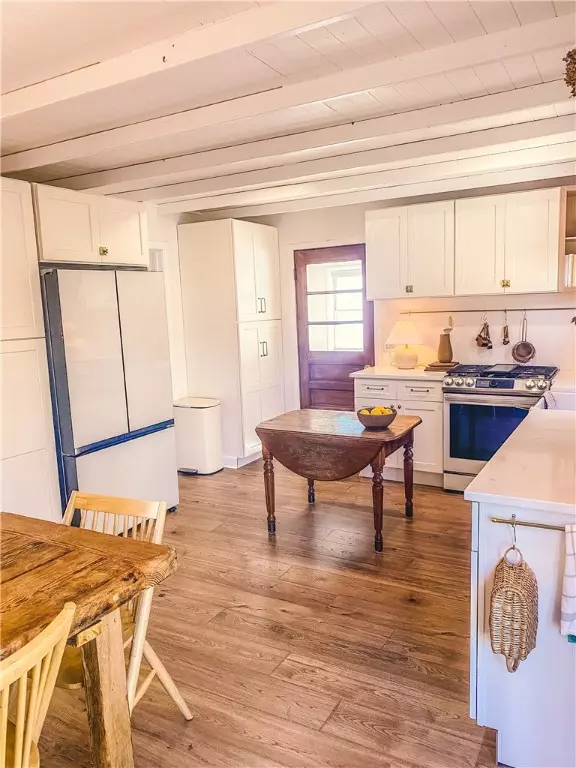
23 Hampton CT Greenville, SC 29609
3 Beds
2 Baths
1,844 SqFt
UPDATED:
10/30/2024 10:31 PM
Key Details
Property Type Single Family Home
Sub Type Single Family Residence
Listing Status Active
Purchase Type For Sale
Square Footage 1,844 sqft
Price per Sqft $270
MLS Listing ID 20280711
Style Ranch
Bedrooms 3
Full Baths 2
HOA Y/N No
Year Built 1972
Annual Tax Amount $871
Tax Year 2023
Lot Size 0.580 Acres
Acres 0.58
Property Description
The heart of the home, a fully renovated kitchen, showcases all-new appliances, cabinetry, and storage options. Thoughtfully designed with quality and function in mind, it’s ready for everything from quiet mornings to lively family dinners. And with added wall and ceiling panels in the living room, along with brand-new trim throughout, the interiors provide refined, contemporary aesthetics.
Energy efficiency meets modern convenience thanks to a new tankless water heater and 31 fully paid-off solar panels on the roof, promising sustainable energy for years to come. Step outside to discover a spacious, beautifully fenced backyard—perfect for pets, children, or simply unwinding in the outdoors.
Making life even easier, the entire home is fitted with smart technology, including a doorbell, smoke detectors, and outlets for seamless connectivity and peace of mind. Every detail has been thoughtfully upgraded, from new light fixtures throughout to a crisp, freshly painted exterior and interior.
Just 4 miles from downtown, you have easy access to all that Greenville provides. With no HOA fees and a neighborhood pool, what more could you ask for?This isn’t just a home; it’s a modern haven. Are you ready to make it yours?
Location
State SC
County Greenville
Area 402-Greenville County, Sc
Rooms
Basement None, Crawl Space
Main Level Bedrooms 3
Ensuite Laundry Washer Hookup, Electric Dryer Hookup
Interior
Interior Features Ceiling Fan(s), Fireplace, Laminate Countertop, Pull Down Attic Stairs, Smooth Ceilings, Solid Surface Counters
Laundry Location Washer Hookup,Electric Dryer Hookup
Heating Central, Gas
Cooling Central Air, Electric, Window Unit(s)
Flooring Ceramic Tile, Wood
Fireplace Yes
Window Features Insulated Windows,Tilt-In Windows
Appliance Dishwasher, Disposal, Gas Oven, Gas Range, Refrigerator, Tankless Water Heater
Laundry Washer Hookup, Electric Dryer Hookup
Exterior
Exterior Feature Fence, Porch
Garage Detached Carport
Fence Yard Fenced
Waterfront No
Water Access Desc Public
Roof Type Architectural,Shingle
Porch Front Porch
Parking Type Detached Carport
Garage No
Building
Lot Description Cul-De-Sac, City Lot, Level, Not In Subdivision
Entry Level One
Foundation Crawlspace
Sewer Public Sewer
Water Public
Architectural Style Ranch
Level or Stories One
Structure Type Brick
Schools
Elementary Schools Lake Forest Elementary
Middle Schools League Middle
High Schools Wade Hampton High
Others
Tax ID P012.00-02-101.00
Security Features Smoke Detector(s)






