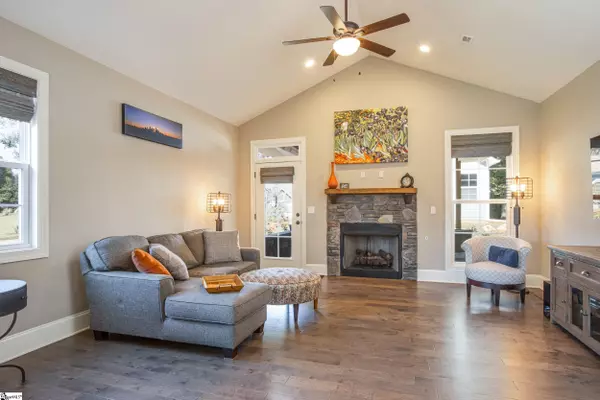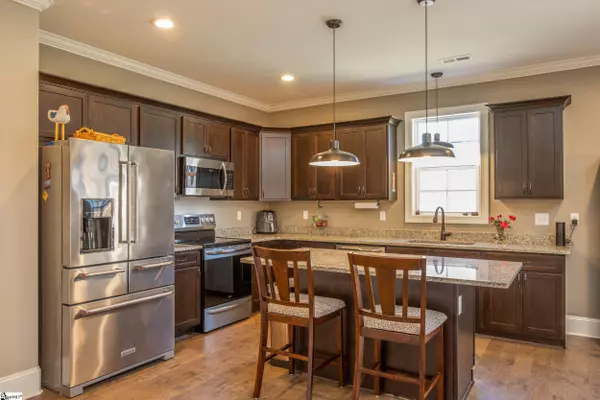$436,500
$425,000
2.7%For more information regarding the value of a property, please contact us for a free consultation.
123 PERCY Avenue Greenville, SC 29609
4 Beds
3 Baths
2,582 SqFt
Key Details
Sold Price $436,500
Property Type Single Family Home
Sub Type Single Family Residence
Listing Status Sold
Purchase Type For Sale
Square Footage 2,582 sqft
Price per Sqft $169
Subdivision Pinehaven Acres
MLS Listing ID 1455521
Sold Date 11/08/21
Style Traditional
Bedrooms 4
Full Baths 2
Half Baths 1
HOA Y/N no
Annual Tax Amount $2,321
Lot Size 0.430 Acres
Property Description
4 BR, 2.5 BA. ~2,582 SQFT. BUILT 2017. HARDBOARD SIDING. DETACHED 2 CAR GARAGE. SPACIOUS COVERED STONEWORK PATIO W/ FIREPIT. OPEN CONCEPT PLAN. GRANITE COUNTERTOPS. LARGE MASTER SUITE ON MAIN LEVEL. LOFT SPACE ON 2ND LEVEL. Built in 2017, this incredible 4 bedroom, 2.5 bathroom, ~2,582 sqft home is found in the Pinehaven Acres subdivision of Greenville. Trendy hardboard siding and craftsman style influences enhance this home’s curb appeal, and exterior amenities abound. Its backyard features a spacious, covered stonework patio with generous seating space and a cozy firepit, making it an ideal outdoor entertaining space. In addition to the home’s attached 2 car garage, an impressive detached 2 car garage is found near the back of the property. Use this space for storage, a hobby shop, or whatever your needs may be. The home’s beautiful interior is full of fantastic elements. An open concept plan promotes terrific flow between rooms while also bringing unity to the space. Its master suite is conveniently located on the home’s main level. Here, you’ll love the added height offered by the room’s tray ceiling, its ample full bathroom with a dual-sink vanity, and its large walk-in closet, upgraded to accommodate all of your storage needs. One of the home’s greatest strengths is its numerous rooms that can be creatively repurposed as flex spaces. With an ample room available on the first level, and the 3 additional bedrooms and roomy loft found on the second level, the options this home affords you are plentiful. Zoned for great schools like Paris Elementary, Sevier Middle, and Wade Hampton High, this home is fantastically located in the Upstate. In close proximity to Rutherford Road and Wade Hampton Boulevard, conveniences like Publix grocery store and pharmacy and Walmart shopping center are only 5 minutes from your front door. Nearby Paris Mountain State Park is a great place for fun outdoor activities, and popular Taylors Mill has something for everyone. Here, grab a hot brew at Junto Coffee, a cold brew at 13 Stripes Brewery, or toss an axe at Blue Ox Hatchet House. It can all be yours in this home! Call to schedule your showing today!
Location
State SC
County Greenville
Area 010
Rooms
Basement None
Interior
Interior Features High Ceilings, Ceiling Fan(s), Ceiling Cathedral/Vaulted, Tray Ceiling(s), Granite Counters, Open Floorplan, Pantry
Heating Electric, Forced Air, Multi-Units
Cooling Central Air, Electric
Flooring Carpet, Ceramic Tile, Wood
Fireplaces Number 1
Fireplaces Type Gas Log
Fireplace Yes
Appliance Cooktop, Dishwasher, Disposal, Electric Cooktop, Electric Oven, Free-Standing Electric Range, Microwave, Electric Water Heater
Laundry 1st Floor, Walk-in, Electric Dryer Hookup, Laundry Room
Exterior
Garage See Remarks, Parking Pad, Paved, Garage Door Opener, Workshop in Garage, Yard Door, Attached, Detached, Key Pad Entry
Garage Spaces 4.0
Community Features None
Roof Type Architectural
Parking Type See Remarks, Parking Pad, Paved, Garage Door Opener, Workshop in Garage, Yard Door, Attached, Detached, Key Pad Entry
Garage Yes
Building
Lot Description 1/2 Acre or Less, Sloped, Few Trees
Story 2
Foundation Slab
Sewer Septic Tank
Water Public, Greenville
Architectural Style Traditional
Schools
Elementary Schools Paris
Middle Schools Sevier
High Schools Wade Hampton
Others
HOA Fee Include None
Read Less
Want to know what your home might be worth? Contact us for a FREE valuation!

Our team is ready to help you sell your home for the highest possible price ASAP
Bought with Van West Enterprises, LLC






