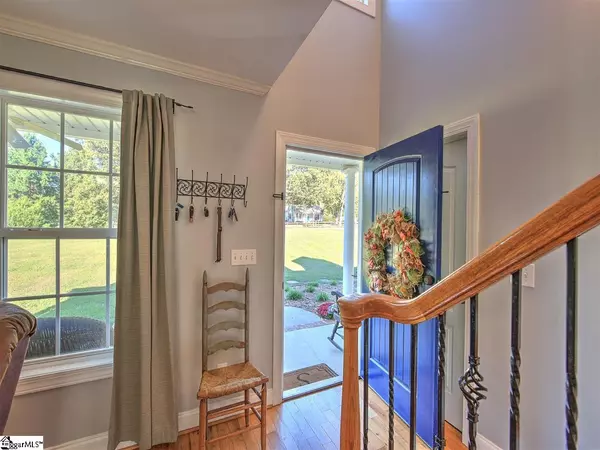$320,000
$299,000
7.0%For more information regarding the value of a property, please contact us for a free consultation.
532 Acker Road Belton, SC 29627
4 Beds
4 Baths
2,631 SqFt
Key Details
Sold Price $320,000
Property Type Single Family Home
Sub Type Single Family Residence
Listing Status Sold
Purchase Type For Sale
Square Footage 2,631 sqft
Price per Sqft $121
Subdivision None
MLS Listing ID 1457101
Sold Date 11/30/21
Style Cape Cod
Bedrooms 4
Full Baths 3
Half Baths 1
HOA Y/N no
Year Built 2003
Annual Tax Amount $1,072
Lot Size 1.000 Acres
Property Description
Welcome Home to 532 Acker Rd! Don't miss out on the opportunity of a lifetime. This beautiful 4 bedroom 3.5 bath won't last long. Situated on an acre of beautiful land that's completely fenced, this is the perfect place to call home. Arriving at your new home you will appreciate the nice landscaping across the front of the house. The large front porch has plenty of room for rocking chairs so family and friends can gather and visit. Walking through the front door your greeted with a beautiful oak staircase leading up to the second story of the home. A quick glance around and you find the spacious living room made cozy by a gorgeous wood burning fireplace. The large archway leads into the kitchen and dining area where you will fall in love with the two tone cabinets, classy lighting, large bar top eating area, and large sliding doors going to the back deck. The master bedroom is located on the main level with plenty of windows to enjoy the sunrise and sunsets from the bedroom. The master bath has a large vanity and amazing tile work. Up the stairs you will find three large bedrooms, one of which has a full bathroom. This piece of country living won't last long so don't wait.
Location
State SC
County Greenville
Area 050
Rooms
Basement None
Interior
Interior Features Ceiling Fan(s), Ceiling Smooth, Open Floorplan, Walk-In Closet(s)
Heating Electric
Cooling Central Air, Electric
Flooring Carpet, Wood, Laminate
Fireplaces Number 1
Fireplaces Type Wood Burning
Fireplace Yes
Appliance Cooktop, Dishwasher, Disposal, Microwave, Electric Water Heater
Laundry 1st Floor, Walk-in, Electric Dryer Hookup, Laundry Room
Exterior
Garage Attached, Gravel, Garage Door Opener, Side/Rear Entry
Garage Spaces 2.0
Fence Fenced
Community Features None
Utilities Available Cable Available
Roof Type Architectural
Parking Type Attached, Gravel, Garage Door Opener, Side/Rear Entry
Garage Yes
Building
Lot Description 1 - 2 Acres
Story 2
Foundation Crawl Space
Sewer Septic Tank
Water Well
Architectural Style Cape Cod
Schools
Elementary Schools Fork Shoals
Middle Schools Woodmont
High Schools Woodmont
Others
HOA Fee Include None
Acceptable Financing USDA Loan
Listing Terms USDA Loan
Read Less
Want to know what your home might be worth? Contact us for a FREE valuation!

Our team is ready to help you sell your home for the highest possible price ASAP
Bought with Keller Williams Grv Upst






