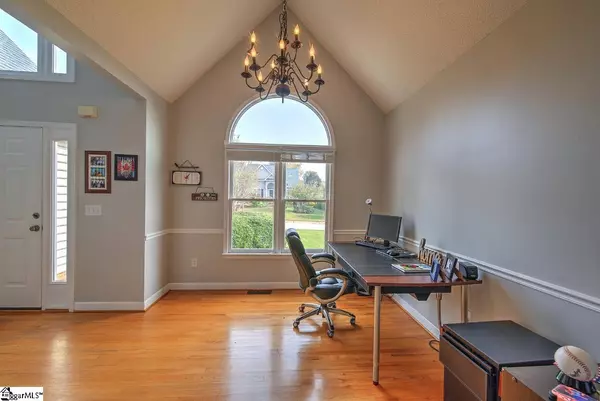$315,000
$300,000
5.0%For more information regarding the value of a property, please contact us for a free consultation.
23 Kingsbury Way Greenville, SC 29617
3 Beds
3 Baths
1,902 SqFt
Key Details
Sold Price $315,000
Property Type Single Family Home
Sub Type Single Family Residence
Listing Status Sold
Purchase Type For Sale
Square Footage 1,902 sqft
Price per Sqft $165
Subdivision Partridge Ridge
MLS Listing ID 1458299
Sold Date 12/29/21
Style Traditional
Bedrooms 3
Full Baths 2
Half Baths 1
HOA Fees $30/ann
HOA Y/N yes
Year Built 1999
Annual Tax Amount $1,849
Lot Size 10,890 Sqft
Property Description
Welcome Home to 23 Kingsbury Way in the highly sought after Partridge Ridge subdivision. Conveniently located between Downtown Greenville and Downtown Travelers Rest. Furman University and the Swamp Rabbit Trail are right in your back yard. Inside you will find hardwoods through the main living area. The living room offers cathedral ceilings as well as cozy gas log fire place. You will also find the master suite on the main floor with a separate tub, shower, and walk in closet. Upstairs you will find 2 additional bedrooms as well as a bonus room. Love entertaining out back? You will love the back deck and fully fenced back yard. Newly installed Trane HVAC with smart thermostat that you can control by your phone from anywhere. Don't wait. Schedule your showing before it's too late.
Location
State SC
County Greenville
Area 061
Rooms
Basement None
Interior
Interior Features Ceiling Cathedral/Vaulted, Tray Ceiling(s), Open Floorplan, Walk-In Closet(s)
Heating Electric, Forced Air
Cooling Central Air, Electric
Flooring Carpet, Ceramic Tile, Wood
Fireplaces Number 1
Fireplaces Type Gas Log
Fireplace Yes
Appliance Dishwasher, Disposal, Electric Oven, Range, Microwave, Electric Water Heater
Laundry 1st Floor, Laundry Closet
Exterior
Garage Attached, Paved
Garage Spaces 2.0
Fence Fenced
Community Features Common Areas, Playground, Pool, Sidewalks
Utilities Available Underground Utilities, Cable Available
Roof Type Architectural
Parking Type Attached, Paved
Garage Yes
Building
Lot Description 1/2 Acre or Less, Sloped, Few Trees
Story 2
Foundation Crawl Space
Sewer Public Sewer
Water Public, Greenville
Architectural Style Traditional
Schools
Elementary Schools Duncan Chapel
Middle Schools Berea
High Schools Travelers Rest
Others
HOA Fee Include None
Read Less
Want to know what your home might be worth? Contact us for a FREE valuation!

Our team is ready to help you sell your home for the highest possible price ASAP
Bought with Foothills Property Group, LLC






