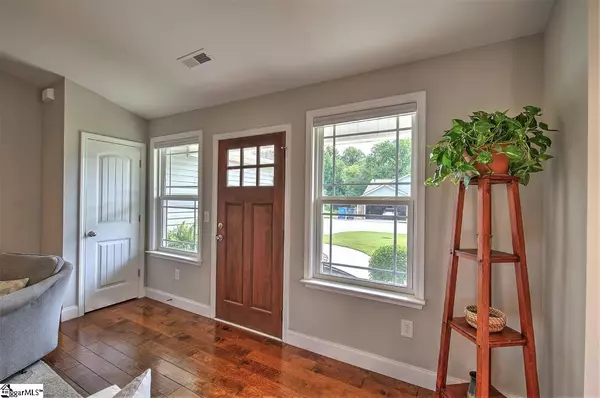$340,000
$315,000
7.9%For more information regarding the value of a property, please contact us for a free consultation.
19 Macle Court Travelers Rest, SC 29690
3 Beds
2 Baths
1,416 SqFt
Key Details
Sold Price $340,000
Property Type Single Family Home
Sub Type Single Family Residence
Listing Status Sold
Purchase Type For Sale
Square Footage 1,416 sqft
Price per Sqft $240
Subdivision Hawk Crest
MLS Listing ID 1480163
Sold Date 09/30/22
Style Ranch
Bedrooms 3
Full Baths 2
HOA Fees $24/ann
HOA Y/N yes
Year Built 2015
Annual Tax Amount $1,151
Lot Size 7,405 Sqft
Property Description
Welcome home to 19 Macle Court! You will fall in love with this one level home just minutes from historic Downtown Travelers Rest, easy access to the Swamp Rabbit Trail and within a short walk to the YMCA. This three bedroom, two full bath open floor plan has so much to offer. When you walk in you will find hardwood floors throughout, a cozy ventless fireplace and a vaulted living room that leads into the dining room. The kitchen features stainless appliances, a pantry and granite countertops. The master bedroom has access to the screened porch which leads to a fenced in back yard where you will enjoy cookouts and the mountain views. The master bathroom has double sinks, tile flooring, separate shower and a garden tub. There are two additional bedrooms and a second full bath. Home includes 2 car garage, a separate laundry room and Custom Cellular Shades window coverings. Don't miss out on this property has so much to offer. Termite bond with Hired Killers is transferable****
Location
State SC
County Greenville
Area 062
Rooms
Basement None
Interior
Interior Features Ceiling Fan(s), Ceiling Smooth, Granite Counters, Open Floorplan, Split Floor Plan
Heating Electric, Forced Air
Cooling Central Air, Electric
Flooring Carpet, Wood
Fireplaces Number 1
Fireplaces Type Gas Log
Fireplace Yes
Appliance Dishwasher, Microwave, Refrigerator, Range, Electric Water Heater
Laundry 1st Floor, Walk-in, Laundry Room
Exterior
Garage Attached, Paved, Garage Door Opener, Detached
Garage Spaces 2.0
Community Features Common Areas, Street Lights, Sidewalks
Roof Type Architectural
Parking Type Attached, Paved, Garage Door Opener, Detached
Garage Yes
Building
Lot Description 1/2 Acre or Less, Sidewalk
Story 1
Foundation Slab
Sewer Public Sewer
Water Public, Greenville
Architectural Style Ranch
Schools
Elementary Schools Duncan Chapel
Middle Schools Northwest
High Schools Travelers Rest
Others
HOA Fee Include None
Read Less
Want to know what your home might be worth? Contact us for a FREE valuation!

Our team is ready to help you sell your home for the highest possible price ASAP
Bought with Bluefield Realty Group






