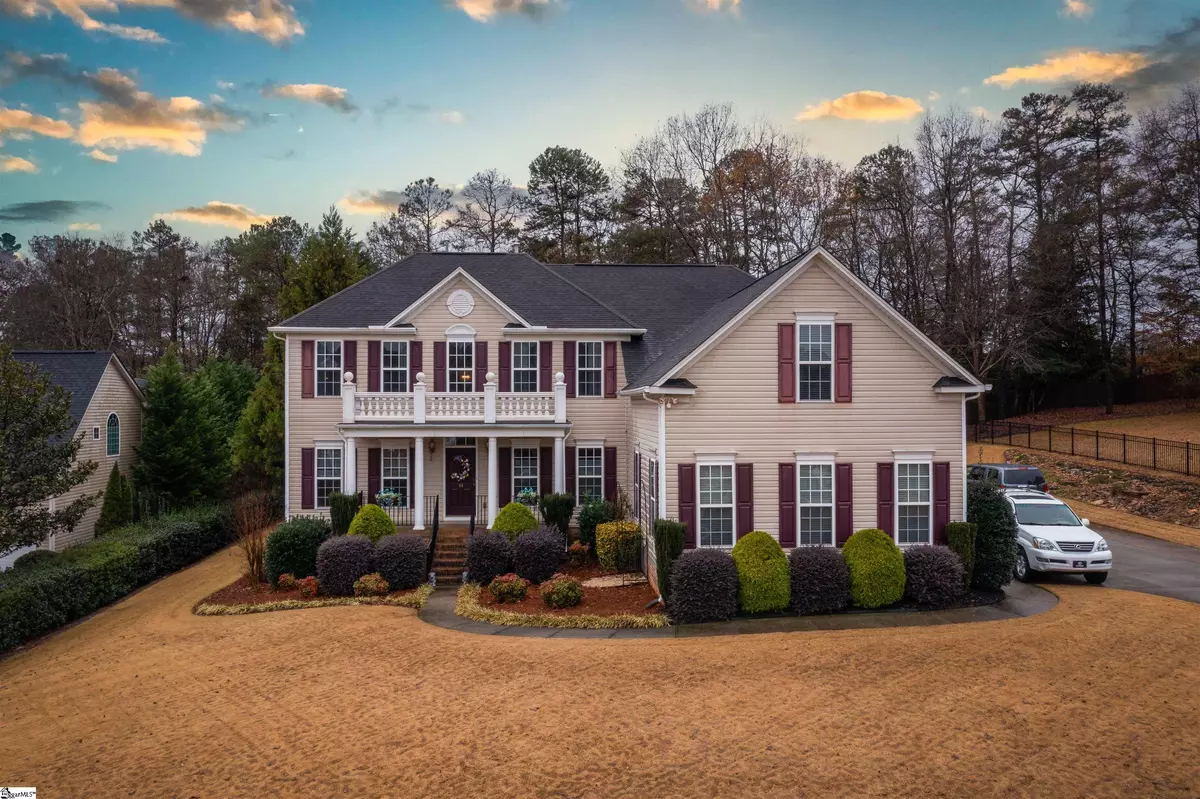$545,000
$540,000
0.9%For more information regarding the value of a property, please contact us for a free consultation.
14 Hydrangea Way Simpsonville, SC 29681-3686
4 Beds
4 Baths
3,615 SqFt
Key Details
Sold Price $545,000
Property Type Single Family Home
Sub Type Single Family Residence
Listing Status Sold
Purchase Type For Sale
Square Footage 3,615 sqft
Price per Sqft $150
Subdivision Bennetts Grove
MLS Listing ID 1488407
Sold Date 02/01/23
Style Traditional
Bedrooms 4
Full Baths 3
Half Baths 1
HOA Fees $32/ann
HOA Y/N yes
Year Built 2008
Annual Tax Amount $1,691
Lot Size 0.570 Acres
Lot Dimensions 125 x 200 x 125 x 200
Property Description
One-of-a-Kind Home with half acre lot on quiet cul-de-sac road with many custom features and upgrades! Gourmet kitchen with center island, upgraded cabinetry, granite countertops, double wall oven, smooth electric cooktop and built-in microwave. Plenty of counter food prep space and cabinet storage with two additional closet pantries. Great Room features a gas log fireplace and large windows. Flexible open home plan. Sunroom off kitchen can be used as breakfast nook or private reading area. Oversized deck offers private outside “get away” when you want to enjoy your morning cup of coffee, late afternoon drink, or bright moon lit night. Formal living area has double glass French doors and can be used a library, office, or private retreat. King Size Owner’s Suite on Main Floor with double walk-in closets. Owner’s Bath has separate shower and tub with double vanities. Laundry Room or mud room is pass thru style to 3 car garage. Located above the garage is giant bonus room (extends entire width of the 3 car garage) with closet for storage. Cat Walk overlooks the Great Room. One upstairs bedroom has private bath with hall bath for remaining two bedrooms. This community is located near Five Forks and offers ready access to retail, office, public library, community parks, and many restaurant locations. Crawl space is encapsulated with operational dehumidifier installed.
Location
State SC
County Greenville
Area 031
Rooms
Basement None
Interior
Interior Features 2 Story Foyer, Bookcases, High Ceilings, Ceiling Fan(s), Ceiling Cathedral/Vaulted, Ceiling Smooth, Granite Counters, Countertops-Solid Surface, Open Floorplan, Tub Garden, Walk-In Closet(s), Pantry
Heating Forced Air, Multi-Units, Natural Gas
Cooling Central Air, Electric, Multi Units
Flooring Carpet, Ceramic Tile, Wood, Vinyl
Fireplaces Number 1
Fireplaces Type Gas Log
Fireplace Yes
Appliance Cooktop, Dishwasher, Disposal, Oven, Refrigerator, Electric Oven, Double Oven, Microwave, Gas Water Heater
Laundry 1st Floor, Walk-in, Gas Dryer Hookup, Electric Dryer Hookup, Laundry Room
Exterior
Garage Attached, Parking Pad, Garage Door Opener, Side/Rear Entry, Key Pad Entry
Garage Spaces 3.0
Community Features Street Lights
Utilities Available Underground Utilities, Cable Available
Roof Type Architectural
Parking Type Attached, Parking Pad, Garage Door Opener, Side/Rear Entry, Key Pad Entry
Garage Yes
Building
Lot Description 1/2 - Acre, Sloped, Few Trees, Sprklr In Grnd-Full Yard
Story 1
Foundation Crawl Space
Sewer Septic Tank
Water Public, Greenville Water
Architectural Style Traditional
Schools
Elementary Schools Monarch
Middle Schools Beck
High Schools J. L. Mann
Others
HOA Fee Include None
Read Less
Want to know what your home might be worth? Contact us for a FREE valuation!

Our team is ready to help you sell your home for the highest possible price ASAP
Bought with BHHS C Dan Joyner - Midtown






