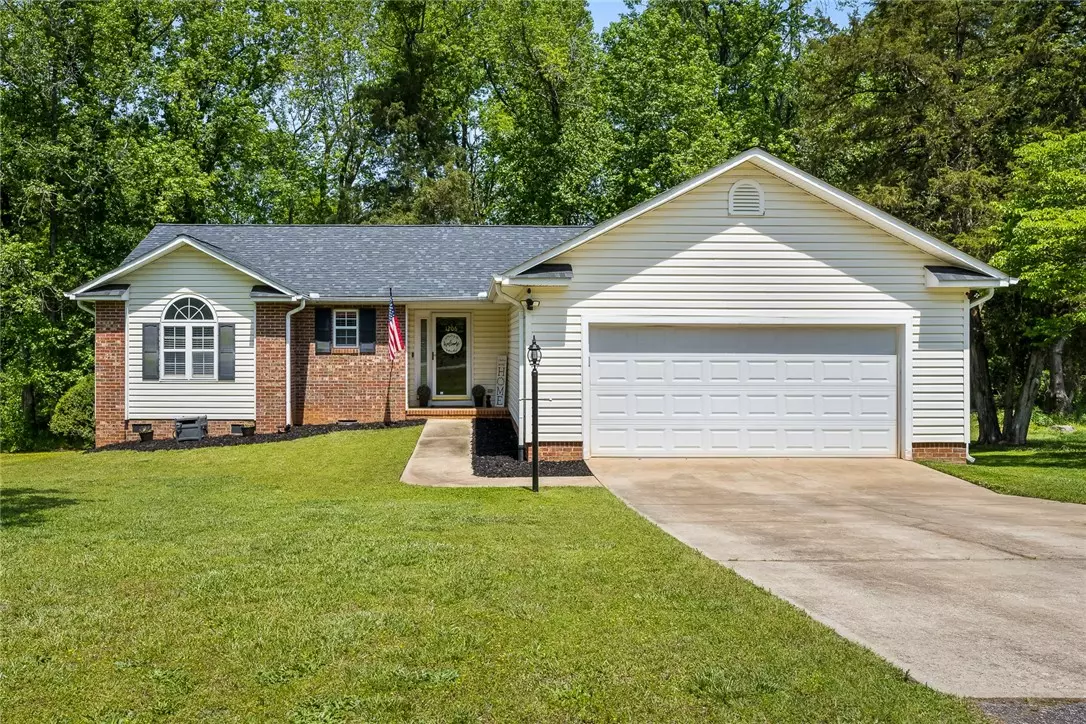$262,000
$259,000
1.2%For more information regarding the value of a property, please contact us for a free consultation.
1206 Westgate RD Anderson, SC 29626
3 Beds
2 Baths
1,288 SqFt
Key Details
Sold Price $262,000
Property Type Single Family Home
Sub Type Single Family Residence
Listing Status Sold
Purchase Type For Sale
Square Footage 1,288 sqft
Price per Sqft $203
Subdivision Westgate
MLS Listing ID 20262056
Sold Date 06/08/23
Style Traditional
Bedrooms 3
Full Baths 2
HOA Y/N No
Abv Grd Liv Area 1,288
Total Fin. Sqft 1288
Annual Tax Amount $758
Tax Year 2022
Property Description
Delightful 3 bedroom 2 bath home located in award winning school district 5. This home has been well taken care of and it shows! Newly updated with fresh paint, LVP wood floors, and many more updates all throughout. Kitchen complete with beautiful white wooden cabinets, and a huge breakfast bar. All of the appliances stay in the kitchen making this home move-in ready. Master bedroom features a walk-in closet, full bath with double vanity, and a walk-in shower. Huge fenced-in yard complete with a 14X 12 deck and mature shade trees. Located 15 minutes from downtown Anderson this home makes for an easy commute! Very quiet neighborhood with NO HOA fees. USDA eligible!
Location
State SC
County Anderson
Area 105-Anderson County, Sc
Rooms
Basement None, Crawl Space
Main Level Bedrooms 3
Ensuite Laundry Electric Dryer Hookup
Interior
Interior Features Ceiling Fan(s), Cathedral Ceiling(s), Dual Sinks, Laminate Countertop, Bath in Primary Bedroom, Pull Down Attic Stairs, Shower Only, Solid Surface Counters, Separate Shower, Upper Level Primary, Walk-In Closet(s), Walk-In Shower, Breakfast Area
Laundry Location Electric Dryer Hookup
Heating Central, Gas
Cooling Central Air, Electric
Flooring Ceramic Tile, Luxury Vinyl, Luxury VinylPlank
Fireplaces Type Gas, Option
Fireplace No
Window Features Blinds,Tilt-In Windows,Vinyl
Appliance Dishwasher, Electric Oven, Electric Range, Disposal, Gas Water Heater, Microwave, Refrigerator
Laundry Electric Dryer Hookup
Exterior
Exterior Feature Deck, Fence, Porch
Garage Attached, Garage, Driveway, Garage Door Opener
Garage Spaces 2.0
Fence Yard Fenced
Utilities Available Electricity Available, Natural Gas Available, Septic Available, Water Available
Waterfront No
Waterfront Description None
Water Access Desc Public
Roof Type Architectural,Shingle
Accessibility Low Threshold Shower
Porch Deck, Front Porch
Parking Type Attached, Garage, Driveway, Garage Door Opener
Garage Yes
Building
Lot Description Level, Outside City Limits, Subdivision
Entry Level One
Foundation Crawlspace
Sewer Septic Tank
Water Public
Architectural Style Traditional
Level or Stories One
Structure Type Brick,Vinyl Siding
Schools
Elementary Schools Mclees Elem
Middle Schools Robert Anderson Middle
High Schools Westside High
Others
HOA Fee Include None
Tax ID 069-11-01-020
Security Features Smoke Detector(s)
Acceptable Financing USDA Loan
Listing Terms USDA Loan
Financing Conventional
Read Less
Want to know what your home might be worth? Contact us for a FREE valuation!

Our team is ready to help you sell your home for the highest possible price ASAP
Bought with Lake Hartwell Partners, LLC






