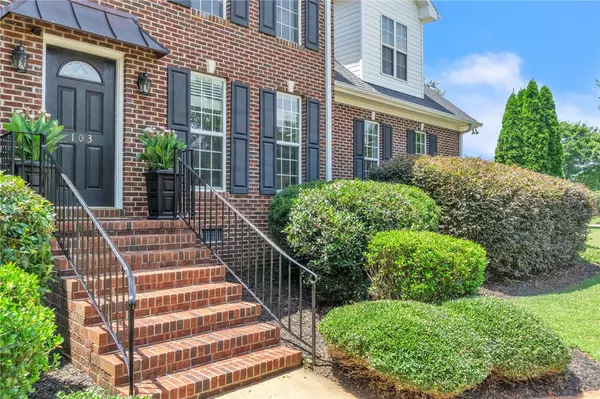$440,000
$448,900
2.0%For more information regarding the value of a property, please contact us for a free consultation.
103 Thom TRL Easley, SC 29642
3 Beds
3 Baths
2,204 SqFt
Key Details
Sold Price $440,000
Property Type Single Family Home
Sub Type Single Family Residence
Listing Status Sold
Purchase Type For Sale
Square Footage 2,204 sqft
Price per Sqft $199
Subdivision Lee Ridge
MLS Listing ID 20264482
Sold Date 08/10/23
Style Traditional
Bedrooms 3
Full Baths 2
Half Baths 1
HOA Y/N Yes
Total Fin. Sqft 2204
Year Built 2002
Annual Tax Amount $1,427
Tax Year 2022
Lot Size 0.580 Acres
Acres 0.58
Property Description
A beautiful home with amazing curb appeal in the highly desired Wren School District!! you pull up to 103 Thom Trail your jaw will immediately hit the dash. Gorgeous brick home situated on a large lot in a mature, custom home neighborhood. With well laid out landscaping and a circular drive it truly gives the outdoor appearance the IT factor. This 3-bedroom, 2.5 bath home has everything you’re looking for and is turnkey ready. The owners have taken great care of the home and have updated many features. Some upgrades to note are a new tankless water heater, water main shut off in the garage, new kitchen sink and new quartz countertops in kitchen and baths, new lighting throughout, custom built copper awning, and so much more! Off the back of the home is a new screened in deck with aluminum siding, premium decking, and wood ceilings. There is a gas line installed on the deck so you never run out of gas when grilling! One of the best things about that is no bugs bothering you! You can sit out and enjoy it in peace. Inside the home you will be welcomed with a cozy living space and a fireplace that has had a new mantle installed. There are real hardwood floors and new premium carpet throughout and the oak cabinets in the kitchen were custom built to go to the ceiling giving you all the cabinet space you could dream of. All 3 bedrooms provide ample space as well as a nice sized laundry room that is off of the kitchen. Also off the kitchen is a formal dining room that is ready to host all of your loved ones. One last note, there is a work shop in the garage with custom cabinets for all your work tools! There is really so much more that this home has to offer. No description could truly tell you how gorgeous this home is. You must see it to appreciate. Schedule a showing today!
Location
State SC
County Anderson
Area 103-Anderson County, Sc
Rooms
Basement None, Crawl Space
Interior
Interior Features Bookcases, Dual Sinks, Bath in Primary Bedroom, Pull Down Attic Stairs, Quartz Counters, Smooth Ceilings, Tub Shower, Upper Level Primary, Walk-In Closet(s)
Heating Gas
Cooling Central Air, Electric
Fireplaces Type Gas, Option
Fireplace No
Window Features Blinds,Insulated Windows,Tilt-In Windows,Vinyl
Appliance Dishwasher, Microwave, Refrigerator, Smooth Cooktop
Exterior
Exterior Feature Deck, Gas Grill
Garage Attached Carport, Driveway, Garage Door Opener
Garage Spaces 2.0
Waterfront No
Roof Type Architectural,Shingle
Porch Deck, Porch
Parking Type Attached Carport, Driveway, Garage Door Opener
Garage Yes
Building
Lot Description Outside City Limits, Subdivision
Entry Level Two
Foundation Crawlspace
Sewer Septic Tank
Architectural Style Traditional
Level or Stories Two
Structure Type Brick
Schools
Elementary Schools Huntmeadows Elm
Middle Schools Wren Middle
High Schools Wren High
Others
Tax ID 189130103900
Financing Cash
Read Less
Want to know what your home might be worth? Contact us for a FREE valuation!

Our team is ready to help you sell your home for the highest possible price ASAP
Bought with NONMEMBER OFFICE






