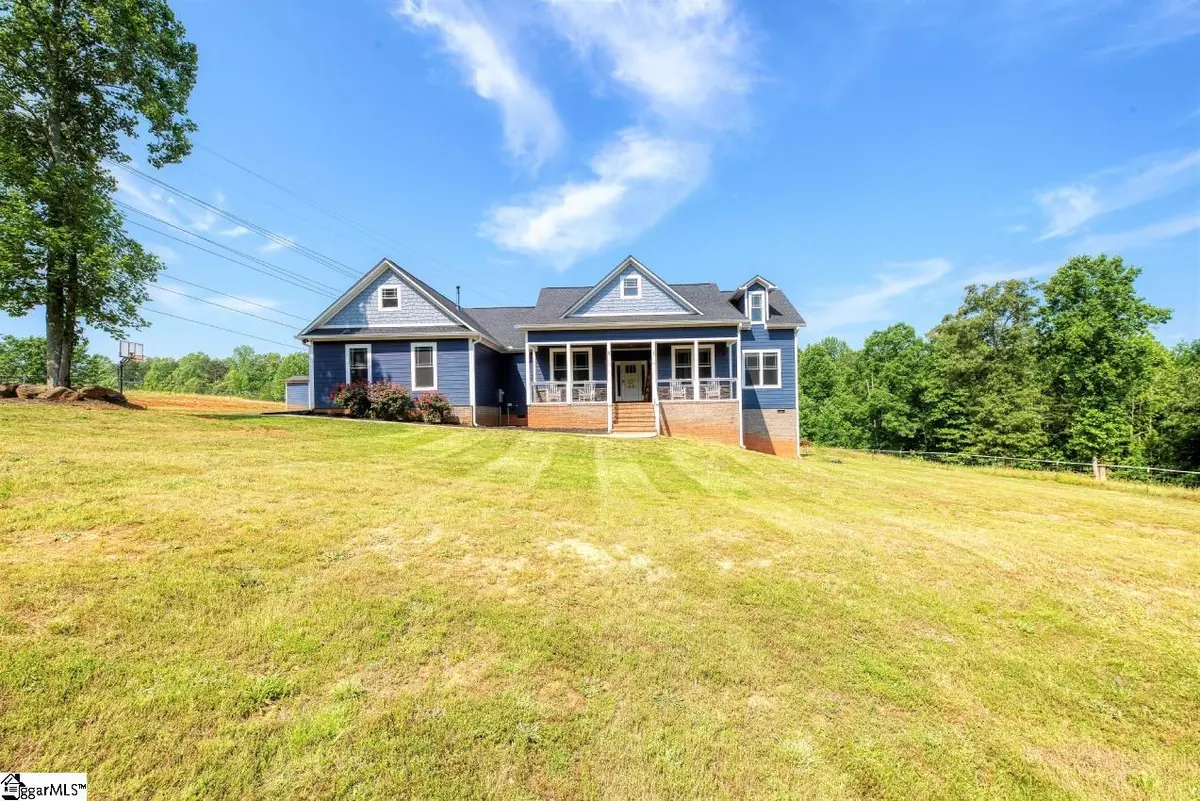$580,000
$599,900
3.3%For more information regarding the value of a property, please contact us for a free consultation.
9 Lake Farm Court Travelers Rest, SC 29690
3 Beds
4 Baths
2,513 SqFt
Key Details
Sold Price $580,000
Property Type Single Family Home
Sub Type Single Family Residence
Listing Status Sold
Purchase Type For Sale
Square Footage 2,513 sqft
Price per Sqft $230
Subdivision Lakeview Farms
MLS Listing ID 1504300
Sold Date 10/12/23
Style Craftsman
Bedrooms 3
Full Baths 3
Half Baths 1
HOA Y/N no
Annual Tax Amount $2,546
Lot Size 3.840 Acres
Property Description
Welcome Home to 9 Lake Farm Court! Mountain views await on this 3.84-acre property. Walk up to an inviting front porch that leads into luxury plank flooring and custom trim throughout the living and dining room. The spacious kitchen features granite countertops, double oven and a walk-in pantry. The primary bedroom offers trey ceilings along with his and her closets. The primary en suite features a substantial double shower and private water closet. Two additional bedrooms with en suites are located on the other side of the house, ideal for guests. Included is an additional room with a large window for natural light that can be used as a home office or kid's playroom. On the second level is a large bonus room that makes a perfect game or craft room. The large back deck provides a perfect space for entertaining! The property features pastures on each side of the home, ideal for animals or even a mini farm. A 24x40 detached garage is located at the back of the property.
Location
State SC
County Greenville
Area 062
Rooms
Basement None
Interior
Interior Features High Ceilings, Tray Ceiling(s), Granite Counters, Walk-In Closet(s), Split Floor Plan, Coffered Ceiling(s), Pantry
Heating Electric
Cooling Central Air, Electric
Flooring Ceramic Tile, Luxury Vinyl Tile/Plank
Fireplaces Number 1
Fireplaces Type Gas Log
Fireplace Yes
Appliance Gas Cooktop, Self Cleaning Oven, Double Oven, Microwave, Tankless Water Heater
Laundry 1st Floor, Walk-in, Electric Dryer Hookup, Laundry Room
Exterior
Garage Attached, Parking Pad, Paved, Concrete, Garage Door Opener, Side/Rear Entry, Workshop in Garage, Detached, Key Pad Entry, Driveway
Garage Spaces 2.0
Community Features None
View Y/N Yes
View Mountain(s)
Roof Type Architectural
Parking Type Attached, Parking Pad, Paved, Concrete, Garage Door Opener, Side/Rear Entry, Workshop in Garage, Detached, Key Pad Entry, Driveway
Garage Yes
Building
Lot Description 1 - 2 Acres, Pasture, Few Trees
Story 1
Foundation Crawl Space
Sewer Septic Tank
Water Well
Architectural Style Craftsman
Schools
Elementary Schools Heritage
Middle Schools Northwest
High Schools Travelers Rest
Others
HOA Fee Include None
Acceptable Financing USDA Loan
Listing Terms USDA Loan
Read Less
Want to know what your home might be worth? Contact us for a FREE valuation!

Our team is ready to help you sell your home for the highest possible price ASAP
Bought with Realty One Group Freedom






