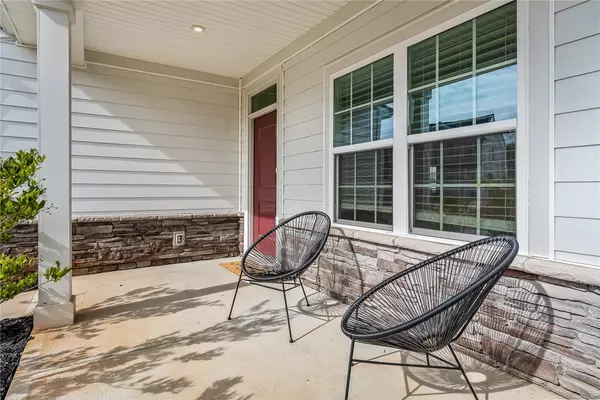$355,000
$355,000
For more information regarding the value of a property, please contact us for a free consultation.
410 Greer Farm LN Anderson, SC 29621
4 Beds
3 Baths
2,537 SqFt
Key Details
Sold Price $355,000
Property Type Single Family Home
Sub Type Single Family Residence
Listing Status Sold
Purchase Type For Sale
Square Footage 2,537 sqft
Price per Sqft $139
Subdivision Bronson Ridge
MLS Listing ID 20268768
Sold Date 02/16/24
Style Contemporary
Bedrooms 4
Full Baths 2
Half Baths 1
HOA Fees $40/ann
HOA Y/N Yes
Total Fin. Sqft 2537
Year Built 2021
Tax Year 2023
Lot Size 10,454 Sqft
Acres 0.24
Property Description
Oh the Charm! We can't wait for you to see 410 Greer Farm! Bright and spacious, you'll love the versatility this home offers. The main level features a large living room that has access to the dining area as well as a chef's dream kitchen! The kitchen features an oversized island with bar seating, plentiful cabinets and a gas cooktop! The stainless steel appliances and tile backsplash are a beautiful compliment to the quartz countertops. There's an additional room at the front of the home that could serve as an additional eating space, den, reading room, home office, homeschool classroom - there are so many options! There's also a coat closet, pantry, broom closet and guest bathroom on this level! For privacy and convenience, all bedrooms are located on the second level. The Primary bedroom is oversized and complete with a walk-in closet and en suite. The double vanity, private water closet and walk-in shower creates the ideal experience. Three other bedrooms share a large guest, and the laundry room is located on this level for ultimate convenience! This home continues to provide a great lifestyle as it has a fenced backyard, allowing you to enjoy privacy while playing, grilling or entertaining outside. Located on the North end of Hwy 81, this home offers quick access to Greenville, Downtown Anderson AND Clemson. No city taxes and nearly new construction make this home more affordable and efficient. Come enjoy a private tour today!
Location
State SC
County Anderson
Area 109-Anderson County, Sc
Rooms
Basement None
Ensuite Laundry Washer Hookup, Electric Dryer Hookup
Interior
Interior Features Tray Ceiling(s), Dual Sinks, Granite Counters, High Ceilings, Bath in Primary Bedroom, Pull Down Attic Stairs, Sitting Area in Primary, Smooth Ceilings, Shower Only, Upper Level Primary, Vaulted Ceiling(s), Walk-In Closet(s), Walk-In Shower
Laundry Location Washer Hookup,Electric Dryer Hookup
Heating Central, Electric, Forced Air
Cooling Central Air, Electric, Forced Air
Flooring Carpet, Laminate
Fireplace No
Window Features Blinds,Tilt-In Windows,Vinyl
Appliance Dishwasher, Electric Water Heater, Gas Cooktop, Disposal, Gas Oven, Gas Range, Microwave, Refrigerator, Tankless Water Heater
Laundry Washer Hookup, Electric Dryer Hookup
Exterior
Exterior Feature Fence, Sprinkler/Irrigation, Porch, Patio
Garage Attached, Garage, Driveway, Garage Door Opener
Garage Spaces 2.0
Fence Yard Fenced
Utilities Available Electricity Available, Natural Gas Available, Septic Available, Water Available, Underground Utilities
Waterfront No
Waterfront Description None
Water Access Desc Public
Roof Type Architectural,Shingle
Accessibility Low Threshold Shower
Porch Front Porch, Patio
Parking Type Attached, Garage, Driveway, Garage Door Opener
Garage Yes
Building
Lot Description Level, Outside City Limits, Subdivision
Entry Level Two
Foundation Slab
Sewer Public Sewer
Water Public
Architectural Style Contemporary
Level or Stories Two
Structure Type Other
Schools
Elementary Schools Midway Elem
Middle Schools Glenview Middle
High Schools Tl Hanna High
Others
HOA Fee Include Maintenance Structure,Street Lights
Tax ID 146-13-02-032-000
Security Features Smoke Detector(s)
Acceptable Financing USDA Loan
Membership Fee Required 490.0
Listing Terms USDA Loan
Financing FHA
Read Less
Want to know what your home might be worth? Contact us for a FREE valuation!

Our team is ready to help you sell your home for the highest possible price ASAP
Bought with eXp Realty, LLC (Clever People)






