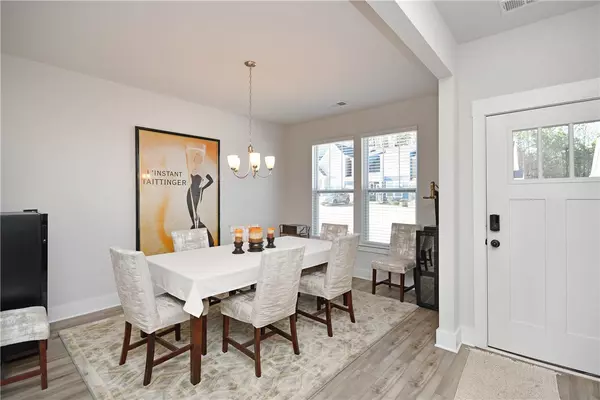$318,000
$319,900
0.6%For more information regarding the value of a property, please contact us for a free consultation.
215 Rosecroft DR Easley, SC 29642
3 Beds
3 Baths
2,280 SqFt
Key Details
Sold Price $318,000
Property Type Townhouse
Sub Type Townhouse
Listing Status Sold
Purchase Type For Sale
Square Footage 2,280 sqft
Price per Sqft $139
Subdivision Sheffield Village
MLS Listing ID 20271028
Sold Date 04/15/24
Style Craftsman
Bedrooms 3
Full Baths 2
Half Baths 1
HOA Fees $115/ann
HOA Y/N Yes
Total Fin. Sqft 2280
Tax Year 2023
Property Description
Experience modern comfort in this stunning 3 bedroom, 2 ½ bath townhouse, only 2 years old, in a wonderful neighborhood with amazing community appeal! Entertain in the formal dining room or under 12-foot vaulted ceilings in the open concept kitchen and living area. The upgraded kitchen features stainless appliances, granite countertops, a tile backsplash and a 5-burner gas stove, all complemented by luxury laminate wood flooring. Unwind in the convenience of the primary suite on the main floor, complete with a spacious bath showcasing an oversized tile shower with built-in seating. Upstairs, along with 2 bedrooms, you will also enjoy the flexibility of a large bonus room as well as separate storage and utility rooms. This home also has a pre-wired Pestban system in place. The screened back patio provides a peaceful outdoor retreat, and with lawn maintenance and irrigation handled by the HOA, ease and comfort await, making this townhome a complete package for any lifestyle. Close to shopping, restaurants and all amenities Easley has to offer. Love to golf? Smithfields Golf & Country Club is less than a 5 minute golf cart ride away! Washer, dryer and refrigerator convey with the home. Call me to schedule a showing today!
Location
State SC
County Pickens
Community Sidewalks
Area 301-Pickens County, Sc
Rooms
Basement None
Main Level Bedrooms 1
Ensuite Laundry Washer Hookup, Gas Dryer Hookup
Interior
Interior Features Ceiling Fan(s), Cathedral Ceiling(s), Dual Sinks, Granite Counters, Bath in Primary Bedroom, Pull Down Attic Stairs, Smooth Ceilings, Shower Only, Cable TV, Upper Level Primary, Walk-In Closet(s), Walk-In Shower
Laundry Location Washer Hookup,Gas Dryer Hookup
Heating Central, Forced Air, Gas
Cooling Central Air, Electric
Flooring Carpet, Luxury Vinyl, Luxury VinylPlank
Fireplace No
Window Features Blinds,Insulated Windows,Tilt-In Windows,Vinyl
Appliance Convection Oven, Dryer, Dishwasher, Electric Water Heater, Gas Cooktop, Disposal, Gas Oven, Gas Range, Ice Maker, Microwave, Refrigerator, Washer, PlumbedForIce Maker
Laundry Washer Hookup, Gas Dryer Hookup
Exterior
Exterior Feature Patio
Garage Attached, Garage, Driveway, Garage Door Opener
Garage Spaces 1.0
Community Features Sidewalks
Utilities Available Electricity Available, Natural Gas Available, Sewer Available, Cable Available, Underground Utilities
Waterfront No
Water Access Desc Public
Accessibility Low Threshold Shower
Porch Patio, Porch, Screened
Parking Type Attached, Garage, Driveway, Garage Door Opener
Garage Yes
Building
Lot Description City Lot, Level, Subdivision
Entry Level Two
Foundation Slab
Builder Name Dan Ryan
Sewer Public Sewer
Water Public
Architectural Style Craftsman
Level or Stories Two
Structure Type Stone,Vinyl Siding
Schools
Elementary Schools Forest Acres El
Middle Schools Gettys Middle School
High Schools Easley High
Others
HOA Fee Include Common Areas,Maintenance Grounds,Street Lights,Trash
Tax ID 5038-17-11-6022
Assessment Amount $1,426
Security Features Smoke Detector(s)
Membership Fee Required 1380.0
Financing Cash
Read Less
Want to know what your home might be worth? Contact us for a FREE valuation!

Our team is ready to help you sell your home for the highest possible price ASAP
Bought with NONMEMBER OFFICE






