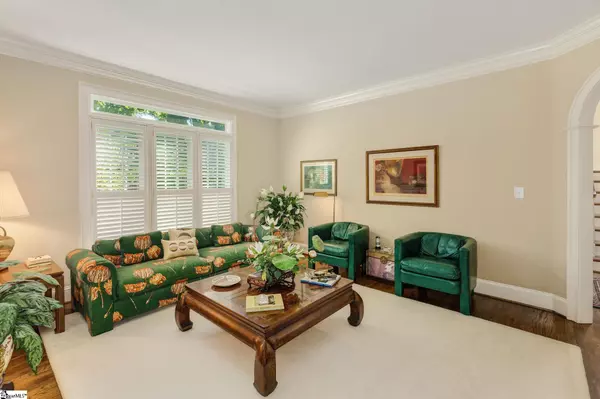$1,100,000
$1,100,000
For more information regarding the value of a property, please contact us for a free consultation.
109 Northbrook Way Greenville, SC 29615
4 Beds
4 Baths
4,336 SqFt
Key Details
Sold Price $1,100,000
Property Type Single Family Home
Sub Type Single Family Residence
Listing Status Sold
Purchase Type For Sale
Approx. Sqft 4200-4399
Square Footage 4,336 sqft
Price per Sqft $253
Subdivision Spaulding Farm
MLS Listing ID 1524701
Sold Date 07/10/24
Style Traditional
Bedrooms 4
Full Baths 3
Half Baths 1
HOA Fees $104/ann
HOA Y/N yes
Year Built 1995
Annual Tax Amount $3,532
Lot Size 0.600 Acres
Lot Dimensions 149 x 196 x 148 x 202
Property Description
Welcome to luxury living in the highly sought-after Spaulding Farm neighborhood! This exquisite 4 bedroom, 3.5 bathr residence offers an unparalleled blend of comfort, elegance, and convenience. Nestled on a beautifully landscaped .60-acre lot, this stunning home boasts a master suite on the main level, providing ultimate privacy and convenience. The open floorplan seamlessly connects the spacious great room, dining room, living room, and sunroom, creating an ideal space for both relaxing and entertaining. The kitchen has an abundance of cabinetry and countertops, walk in pantry, oven, microwave, refrigerator and smoothtop cooktop. There is the ability to add a gas cooktop, as the sellers had a gas line run to that area. The large laundry room on the main level has a sink and space for an extra refrigerator. Upstairs, there is a bonus room and three additional bedrooms, each featuring walk-in closets and two full bathrooms. The larger bedroom has a private bath and could be a second master. Ample storage space including a walk in attic ensures that organization is effortless, while the 2-car garage, complete with epoxy flooring and a large storage room provides added convenience. This home has been meticulously maintained, newer windows and recent upgrades including a new HVAC system with a pure air filitration system and roof replacement in 2023. Hardwood floors grace the main living areas, enhancing the home's timeless appeal. Residents of Spaulding Farm enjoy access to a wealth of amenities, including two pools, SAIL swimteam, clubhouse, exercise facility, tennis courts, a playground, and a walking trail. With top-rated schools nearby, this is the perfect opportunity to experience the epitome of luxury living in a vibrant community. Spaulding Farm is a great place to call home!
Location
State SC
County Greenville
Area 031
Rooms
Basement None
Interior
Interior Features 2 Story Foyer, Bookcases, High Ceilings, Ceiling Fan(s), Ceiling Smooth, Granite Counters, Open Floorplan, Walk-In Closet(s), Pantry
Heating Multi-Units, Natural Gas
Cooling Electric, Multi Units
Flooring Carpet, Ceramic Tile, Wood
Fireplaces Number 1
Fireplaces Type Gas Log, Gas Starter, Wood Burning
Fireplace Yes
Appliance Down Draft, Cooktop, Dishwasher, Disposal, Self Cleaning Oven, Convection Oven, Oven, Refrigerator, Electric Cooktop, Electric Oven, Microwave, Gas Water Heater
Laundry 1st Floor, Electric Dryer Hookup, Sink, Walk-in, Laundry Room
Exterior
Exterior Feature Under Ground Irrigation
Garage Attached, Concrete, Side/Rear Entry, Yard Door
Garage Spaces 2.0
Community Features Clubhouse, Common Areas, Fitness Center, Street Lights, Recreational Path, Playground, Pool, Sidewalks, Tennis Court(s), Walking Trails
Utilities Available Underground Utilities, Cable Available
Roof Type Architectural
Parking Type Attached, Concrete, Side/Rear Entry, Yard Door
Garage Yes
Building
Lot Description 1/2 - Acre, Sidewalk, Few Trees, Sprklr In Grnd-Full Yard
Story 2
Foundation Crawl Space
Sewer Public Sewer
Water Public, Greenville
Architectural Style Traditional
Schools
Elementary Schools Oakview
Middle Schools Beck
High Schools J. L. Mann
Others
HOA Fee Include Common Area Ins.,Electricity,Pool,Recreation Facilities,Restrictive Covenants,Security,Street Lights,Trash
Read Less
Want to know what your home might be worth? Contact us for a FREE valuation!

Our team is ready to help you sell your home for the highest possible price ASAP
Bought with Allen Tate Co. - Greenville






