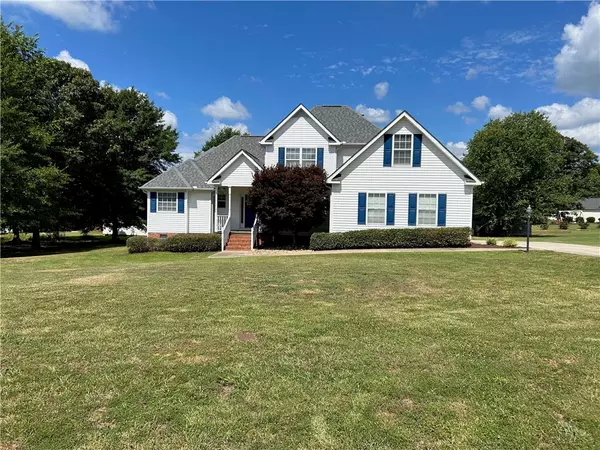$370,000
$377,500
2.0%For more information regarding the value of a property, please contact us for a free consultation.
212 Crowfield DR Liberty, SC 29657
3 Beds
3 Baths
2,240 SqFt
Key Details
Sold Price $370,000
Property Type Single Family Home
Sub Type Single Family Residence
Listing Status Sold
Purchase Type For Sale
Square Footage 2,240 sqft
Price per Sqft $165
Subdivision Crowfield
MLS Listing ID 20276339
Sold Date 08/02/24
Style Traditional
Bedrooms 3
Full Baths 2
Half Baths 1
HOA Y/N No
Abv Grd Liv Area 2,240
Total Fin. Sqft 2240
Annual Tax Amount $1,078
Tax Year 2023
Property Description
Welcome to your dream home! Situated on a generous lot in the highly desirable Crowfield Subdivision, this one is a true gem. Enter through the foyer to experience a large family room with hardwood flooring, a fireplace and soaring cathedral ceiling. This area flows seamlessly into the bright and spacious eat in kitchen. Here you will find numerous white cabinets, a walk in pantry, quartz countertops and stainless steel appliances. The large master suite is on the main level of the home, and features include a beautiful tray ceiling, large walk in closet, master bath with garden tub, separate shower and double sink vanity. Two additional bedrooms are upstairs along with a large bonus room. When entering the home from the garage into and through the mudroom, there is a great drop zone area for keeping boots and coats out of sight. The low maintenance lot is fully sprinklered, offers lots of room for play, grilling with friends or just enjoying a good book in this super quiet family friendly neighborhood that has no HOA! Come see for yourself and make this one yours!
Location
State SC
County Pickens
Area 304-Pickens County, Sc
Rooms
Basement None, Crawl Space
Main Level Bedrooms 1
Interior
Interior Features Ceiling Fan(s), Cathedral Ceiling(s), Dual Sinks, Fireplace, Garden Tub/Roman Tub, Bath in Primary Bedroom, Separate Shower, Upper Level Primary, Walk-In Closet(s), Walk-In Shower
Heating Central, Gas
Cooling Central Air, Electric
Flooring Carpet, Hardwood, Luxury Vinyl, Luxury VinylPlank, Luxury VinylTile, Vinyl
Fireplace Yes
Appliance Dishwasher, Gas Oven, Gas Range, Microwave
Exterior
Exterior Feature Deck
Garage Attached, Garage, Driveway
Garage Spaces 2.0
Utilities Available Electricity Available, Natural Gas Available, Sewer Available, Septic Available, Underground Utilities
Waterfront No
Water Access Desc Public
Roof Type Architectural,Shingle
Accessibility Low Threshold Shower
Porch Deck
Parking Type Attached, Garage, Driveway
Garage Yes
Building
Lot Description Level, Outside City Limits, Subdivision
Entry Level One and One Half
Foundation Crawlspace
Sewer Septic Tank
Water Public
Architectural Style Traditional
Level or Stories One and One Half
Structure Type Vinyl Siding
Schools
Elementary Schools Chastain Road Elementary
Middle Schools Liberty Middle
High Schools Liberty High
Others
Tax ID 408600469678
Security Features Smoke Detector(s)
Financing VA
Read Less
Want to know what your home might be worth? Contact us for a FREE valuation!

Our team is ready to help you sell your home for the highest possible price ASAP
Bought with Keller Williams DRIVE






