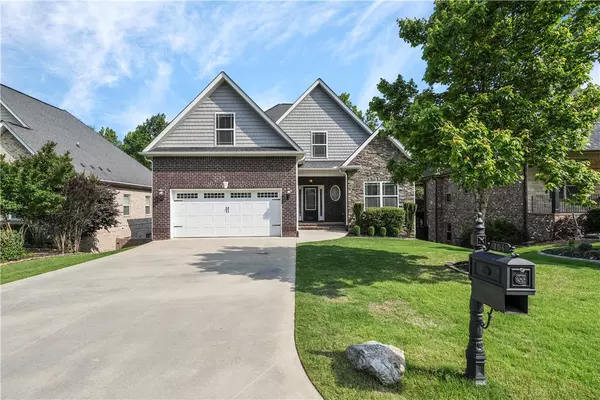$450,000
$449,995
For more information regarding the value of a property, please contact us for a free consultation.
204 Obannon CT Anderson, SC 29621
6 Beds
4 Baths
3,459 SqFt
Key Details
Sold Price $450,000
Property Type Single Family Home
Sub Type Single Family Residence
Listing Status Sold
Purchase Type For Sale
Square Footage 3,459 sqft
Price per Sqft $130
Subdivision Prescott
MLS Listing ID 20274191
Sold Date 08/22/24
Style Traditional
Bedrooms 6
Full Baths 3
Half Baths 1
HOA Fees $49/ann
HOA Y/N Yes
Abv Grd Liv Area 2,255
Total Fin. Sqft 3459
Year Built 2013
Lot Size 7,840 Sqft
Acres 0.18
Property Description
What a fantastic find! A great opportunity to have an abundance of quality space at a phenomenal price point. This 2013 constructed brick home with stone and shake accents has a finished, walk-out basement with rare, high ceilings at 9'-0 tall. You'll have room for everyone with 6 bedrooms, 3.5 baths, and a massive lower level den and main level office space. In addition, you'll enjoy gathering together on the main level which is adorned in hardwood floors and soaring ceilings where the living room with gas log fireplace opens up to the granite countertops of the sizeable kitchen and dining spaces. The master with spacious en-suite bathroom includes double vanities, a soaking tub, and a tile shower and is located conveniently on the main level. If you could need more space, you'll be happy to discover a 336 SF workshop located on the lower level. Enjoy the natural, peaceful surroundings from your covered deck or patio below. This home is located in a friendly, quiet neighborhood and backs up to a large, private common area with a tree lined creek for maximum privacy. This pristine neighborhood boasts a community pool and is located in a prime area with fantastic schools and quick access to all things Anderson.
Location
State SC
County Anderson
Community Common Grounds/Area, Pool
Area 108-Anderson County, Sc
Rooms
Basement Full, Finished, Heated, Interior Entry, Walk-Out Access
Main Level Bedrooms 1
Interior
Interior Features Tray Ceiling(s), Ceiling Fan(s), Cathedral Ceiling(s), Dual Sinks, Fireplace, Granite Counters, Garden Tub/Roman Tub, High Ceilings, Smooth Ceilings, Separate Shower, Upper Level Primary, Vaulted Ceiling(s), Walk-In Closet(s), Walk-In Shower, Breakfast Area, Workshop
Heating Central, Gas
Cooling Central Air, Electric, Heat Pump
Flooring Carpet, Ceramic Tile, Hardwood
Fireplaces Type Gas Log
Fireplace Yes
Window Features Vinyl
Appliance Dryer, Dishwasher, Gas Oven, Gas Range, Microwave, Refrigerator, Tankless Water Heater, Washer
Exterior
Exterior Feature Deck, Fence, Porch, Patio
Garage Attached, Garage, Driveway
Garage Spaces 2.0
Fence Yard Fenced
Pool Community
Community Features Common Grounds/Area, Pool
Utilities Available Electricity Available, Natural Gas Available, Sewer Available, Water Available
Waterfront No
Water Access Desc Public
Roof Type Architectural,Shingle
Accessibility Low Threshold Shower
Porch Deck, Front Porch, Patio
Parking Type Attached, Garage, Driveway
Garage Yes
Building
Lot Description Outside City Limits, Subdivision, Stream/Creek, Trees
Entry Level Two
Foundation Basement
Sewer Public Sewer
Water Public
Architectural Style Traditional
Level or Stories Two
Structure Type Brick
Schools
Elementary Schools Concord Elem
Middle Schools Mccants Middle
High Schools Tl Hanna High
Others
HOA Fee Include Pool(s)
Tax ID 147-26-01-042
Membership Fee Required 592.25
Financing Conventional
Read Less
Want to know what your home might be worth? Contact us for a FREE valuation!

Our team is ready to help you sell your home for the highest possible price ASAP
Bought with NONMEMBER OFFICE






