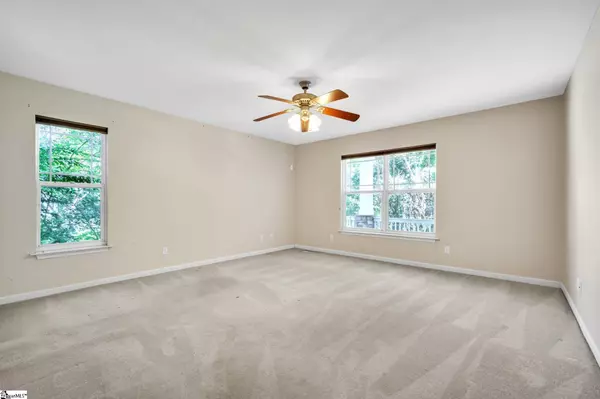$295,000
$297,500
0.8%For more information regarding the value of a property, please contact us for a free consultation.
1014 Spring Glen Drive Simpsonville, SC 29680
3 Beds
3 Baths
1,800 SqFt
Key Details
Sold Price $295,000
Property Type Single Family Home
Sub Type Single Family Residence
Listing Status Sold
Purchase Type For Sale
Approx. Sqft 1800-1999
Square Footage 1,800 sqft
Price per Sqft $163
Subdivision Foxwood
MLS Listing ID 1531843
Sold Date 08/23/24
Style Craftsman
Bedrooms 3
Full Baths 2
Half Baths 1
HOA Fees $27/ann
HOA Y/N yes
Annual Tax Amount $1,689
Lot Size 0.300 Acres
Property Description
Welcome to your future dream home! Located in a peaceful cul-de-sac within a family-friendly subdivision, this 3-bedroom, 2.5-bathroom single-family residence offers a perfect blend of comfort, space, and potential. Key Features: Spacious Living Room: Enjoy family gatherings and entertaining in the expansive living room, offering ample space for relaxation and socializing. Large Kitchen & Breakfast/Dining Area: The generous kitchen is a chef’s delight with plenty of counter space, cabinetry, and open to a great breakfast/dining area, ideal for morning coffee or casual meals. Primary Suite on Main Level: The sizeable primary suite on the main level provides convenience and privacy, featuring an ensuite bathroom and a walk-in closet. Detached 2-Car Garage: The detached two-car garage offers additional storage and easy access to your vehicles. Terraced Yard: The terraced yard is perfect for gardening enthusiasts or those looking to create a beautiful landscaped oasis. Large rocking chair front porch to enjoy coffee in the morning or a glass of wine in the evenings. Family-Oriented Community: Enjoy the community pool and playground, perfect for families and socializing with neighbors. Prime Location: Situated in the highly sought-after Simpsonville area, this home is just off Fairview Road, minutes from shopping, dining, and with easy access to the interstate. Private & Peaceful: Nestled in a quiet cul-de-sac, this home offers a private and serene setting, ideal for peaceful living. Additional Information: Diamond in the Rough: While this home is full of charm and potential, it does require some cosmetic upgrades to reach its full glory. This is your opportunity to customize and create your perfect living space. AS IS Sale with Incentives: The home is being sold AS IS, but we’re offering an $8,000 credit at closing to replace the upstairs HVAC system (see agent remarks for FHA/VA). Additionally, we’ll provide a Choice Ultimate Home Warranty for one year, ensuring peace of mind as you make this house your home. Perfect Floor Plan for Families: With its spacious layout and thoughtful design, this home is perfect for family living, offering plenty of room to grow and thrive. Don’t miss out on this fantastic opportunity to own a beautiful home in a prime location. With a little love and attention, this diamond in the rough can truly shine. Schedule a tour today and envision the endless possibilities!
Location
State SC
County Greenville
Area 041
Rooms
Basement None
Interior
Interior Features High Ceilings, Ceiling Fan(s), Ceiling Smooth, Tub Garden, Walk-In Closet(s)
Heating Electric, Forced Air
Cooling Central Air, Electric
Flooring Carpet, Vinyl
Fireplaces Type None
Fireplace Yes
Appliance Cooktop, Dishwasher, Free-Standing Electric Range, Microwave, Electric Water Heater
Laundry 1st Floor, Laundry Closet, Electric Dryer Hookup
Exterior
Garage Detached, Paved, Garage Door Opener, Driveway, Yard Door
Garage Spaces 2.0
Fence Fenced
Community Features Clubhouse, Common Areas, Street Lights, Playground, Pool
Utilities Available Cable Available
Roof Type Architectural
Parking Type Detached, Paved, Garage Door Opener, Driveway, Yard Door
Garage Yes
Building
Lot Description 1/2 Acre or Less, Cul-De-Sac, Few Trees
Story 2
Foundation Crawl Space
Sewer Public Sewer
Water Public, Greenville Water
Architectural Style Craftsman
Schools
Elementary Schools Plain
Middle Schools Bryson
High Schools Hillcrest
Others
HOA Fee Include Common Area Ins.,Pool,Street Lights
Read Less
Want to know what your home might be worth? Contact us for a FREE valuation!

Our team is ready to help you sell your home for the highest possible price ASAP
Bought with EXP Realty LLC






