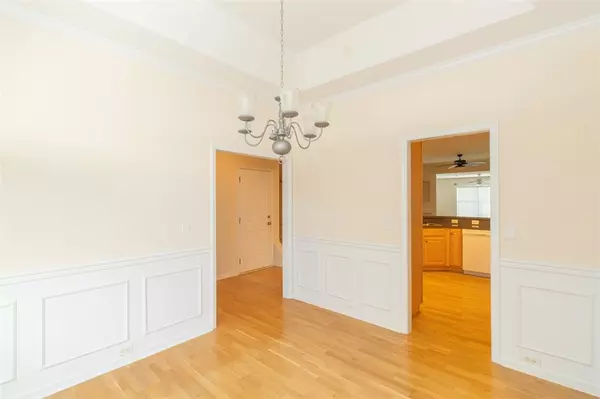$310,000
$310,000
For more information regarding the value of a property, please contact us for a free consultation.
118 Shipyard CIR Anderson, SC 29621
3 Beds
3 Baths
2,112 SqFt
Key Details
Sold Price $310,000
Property Type Single Family Home
Sub Type Single Family Residence
Listing Status Sold
Purchase Type For Sale
Square Footage 2,112 sqft
Price per Sqft $146
Subdivision Willow Haven At Cobbs Glen
MLS Listing ID 20277009
Sold Date 09/06/24
Style Patio Home
Bedrooms 3
Full Baths 2
Half Baths 1
HOA Y/N Yes
Abv Grd Liv Area 2,112
Total Fin. Sqft 2112
Year Built 2006
Annual Tax Amount $46
Tax Year 2023
Lot Size 1,306 Sqft
Acres 0.03
Property Description
Enjoy maintenance-free living in this 3BD/2.5BA townhome. The primary suite is on the main level. The open floor plan features a freestanding gas stove in the living room fireplace and a bright sunroom that leads to an open backyard patio. Upstairs, you'll find two additional bedrooms, a full bath, a bonus room, and a large flex room that could be a great climate-controlled storage. There's also a screened porch. This gated community has an HOA that covers exterior maintenance, lawn mowing, mulching, trimming, and more. Willow Haven is part of Cobb's Glen, a public golf club community with swim, tennis, and, coming soon, pickleball memberships available for purchase. Conveniently located near shopping, dining, schools, medical facilities, and the interstate, Downtown Anderson is just 10 minutes away, and Downtown Greenville is an easy 30-minute drive.
Location
State SC
County Anderson
Community Gated
Area 109-Anderson County, Sc
Rooms
Basement None
Main Level Bedrooms 1
Ensuite Laundry Electric Dryer Hookup
Interior
Interior Features Bathtub, Ceiling Fan(s), Cathedral Ceiling(s), Fireplace, Garden Tub/Roman Tub, Laminate Countertop, Smooth Ceilings, Cable TV, Upper Level Primary, Walk-In Closet(s), Breakfast Area
Laundry Location Electric Dryer Hookup
Heating Gas, Natural Gas
Cooling Central Air, Forced Air
Flooring Carpet, Ceramic Tile, Hardwood
Fireplaces Type Gas, Option
Fireplace Yes
Window Features Blinds
Appliance Dryer, Dishwasher, Electric Oven, Electric Range, Gas Water Heater, Microwave, Refrigerator, Smooth Cooktop, Washer, Plumbed For Ice Maker
Laundry Electric Dryer Hookup
Exterior
Exterior Feature Patio
Garage Attached, Garage, Driveway, Garage Door Opener
Garage Spaces 2.0
Community Features Gated
Utilities Available Electricity Available, Natural Gas Available, Sewer Available, Water Available, Cable Available
Waterfront No
Water Access Desc Public
Roof Type Architectural,Shingle
Porch Patio, Porch, Screened
Parking Type Attached, Garage, Driveway, Garage Door Opener
Garage Yes
Building
Lot Description Level, Outside City Limits, Subdivision
Entry Level Two
Foundation Slab
Builder Name Poinsett Homes
Sewer Public Sewer
Water Public
Architectural Style Patio Home
Level or Stories Two
Structure Type Brick,Stone,Vinyl Siding
Schools
Elementary Schools Midway Elem
Middle Schools Glenview Middle
High Schools Tl Hanna High
Others
Pets Allowed Yes
HOA Fee Include Common Areas,Insurance,Maintenance Grounds,Street Lights
Tax ID 173-05-01-005
Security Features Gated Community
Financing Conventional
Pets Description Yes
Read Less
Want to know what your home might be worth? Contact us for a FREE valuation!

Our team is ready to help you sell your home for the highest possible price ASAP
Bought with Epique Realty






