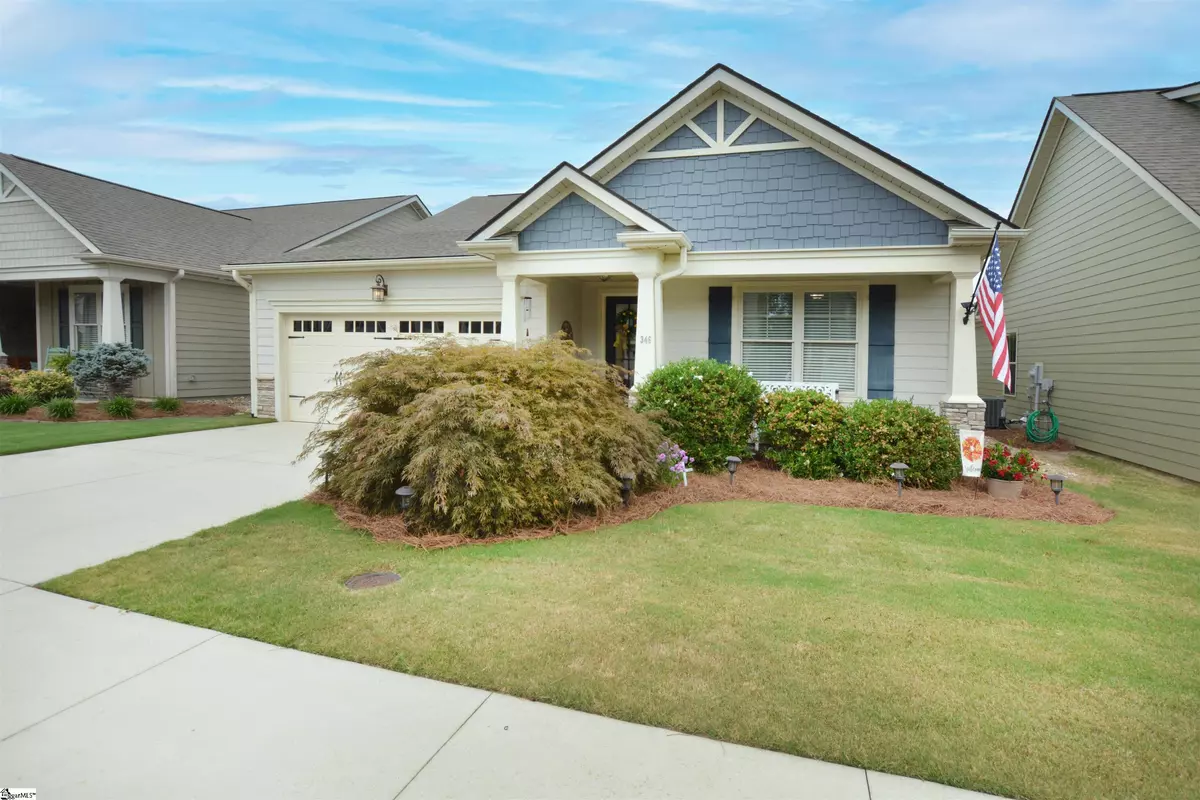$420,000
$429,900
2.3%For more information regarding the value of a property, please contact us for a free consultation.
346 Belle Oaks Drive Simpsonville, SC 29680
3 Beds
2 Baths
2,050 SqFt
Key Details
Sold Price $420,000
Property Type Single Family Home
Sub Type Single Family Residence
Listing Status Sold
Purchase Type For Sale
Approx. Sqft 1600-1799
Square Footage 2,050 sqft
Price per Sqft $204
Subdivision Cottages At Harrison Bridge
MLS Listing ID 1530858
Sold Date 09/13/24
Style Craftsman
Bedrooms 3
Full Baths 2
HOA Fees $150/mo
HOA Y/N yes
Year Built 2015
Annual Tax Amount $1,934
Lot Size 6,534 Sqft
Property Description
The gated community of Cottages at Harrison Bridge is in the IDEAL location of Simpsonville SC! Close to the interstate, GSP and all kinds of shopping, restaurants and the top hospitals in the area. Enjoy your life without having to do any outside yard maintenance! All landscaping, including pine straw and the cost of water is taken care of. This neighborhood always looks perfect! 346 Belle Oaks Dr has Hardie plank siding with Color Plus technology, stone accents and a full in-ground sprinkler system. Enjoy coffee on your covered front porch each morning. This is a low maintenance home; it has only hardwood floors and ceramic tile.....no carpet here! Also includes a termite bond. The open floor plan, high ceilings and gas fireplace are great for entertaining. The chef of the family will enjoy the gas stove and layout of this kitchen. The owners suite, on the main level, has a large shower, walk in closet and double sinks. The sellers favorite feature of the house is the high end screened porch built in 2020 which includes a glass door and removable clear panels, making it a 3 seasons room! The yard is private and lush with a patio for your BBQ. If you need storage space, this home has a HUGE unfinished second floor. A buyer could easily get instant equity by finishing for an addition living room or 4th bedroom. The plumbing is readily accessible to include a bathroom if you like. So many possibilities! This portion of the community includes pool access a playground and a recreation path.
Location
State SC
County Greenville
Area 041
Rooms
Basement None
Interior
Interior Features High Ceilings, Ceiling Fan(s), Ceiling Cathedral/Vaulted, Ceiling Smooth, Tray Ceiling(s), Granite Counters, Open Floorplan, Walk-In Closet(s), Split Floor Plan, Pantry
Heating Forced Air, Natural Gas
Cooling Central Air
Flooring Ceramic Tile, Hwd/Pine Flr Under Carpet
Fireplaces Number 1
Fireplaces Type Gas Starter
Fireplace Yes
Appliance Gas Cooktop, Dishwasher, Disposal, Electric Oven, Microwave, Electric Water Heater
Laundry 1st Floor, Gas Dryer Hookup, Walk-in, Laundry Room
Exterior
Garage Attached, Paved, Garage Door Opener, Key Pad Entry
Garage Spaces 2.0
Community Features Common Areas, Gated, Street Lights, Recreational Path, Playground, Pool, Sidewalks, Lawn Maintenance
Utilities Available Underground Utilities
Roof Type Architectural
Parking Type Attached, Paved, Garage Door Opener, Key Pad Entry
Garage Yes
Building
Lot Description 1/2 Acre or Less, Sidewalk, Sprklr In Grnd-Full Yard
Story 1
Foundation Slab
Sewer Public Sewer
Water Public, GV
Architectural Style Craftsman
Schools
Elementary Schools Fork Shoals
Middle Schools Woodmont
High Schools Woodmont
Others
HOA Fee Include By-Laws,Common Area Ins.,Electricity,Insurance,Maintenance Grounds,Pool,Restrictive Covenants,Street Lights,Water
Read Less
Want to know what your home might be worth? Contact us for a FREE valuation!

Our team is ready to help you sell your home for the highest possible price ASAP
Bought with Keller Williams Greenville Central






